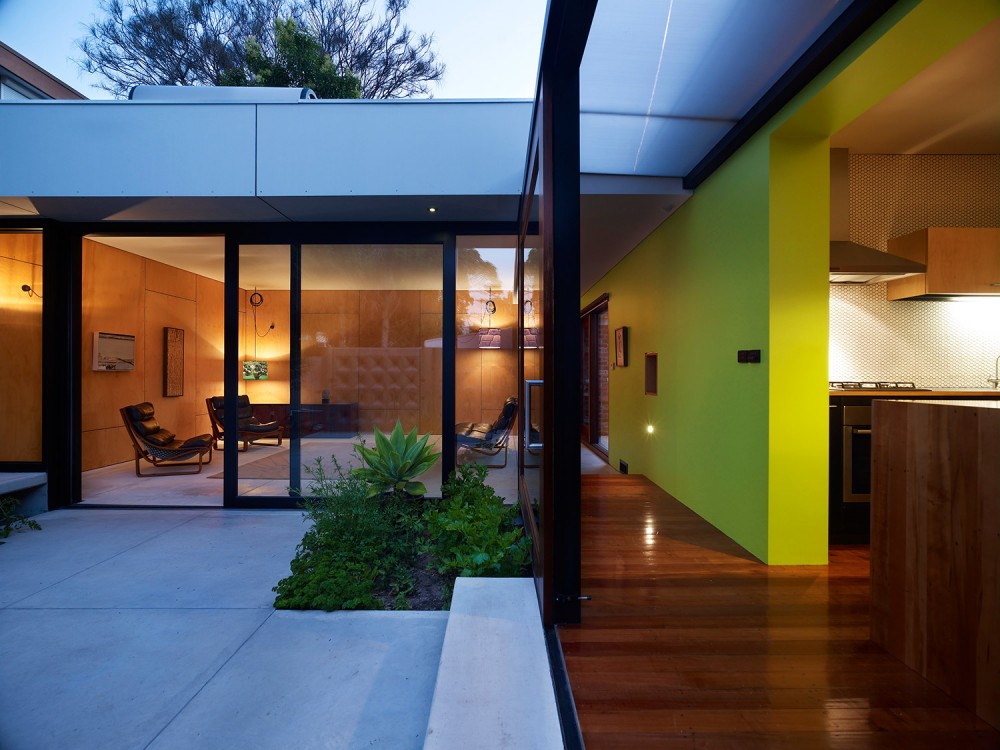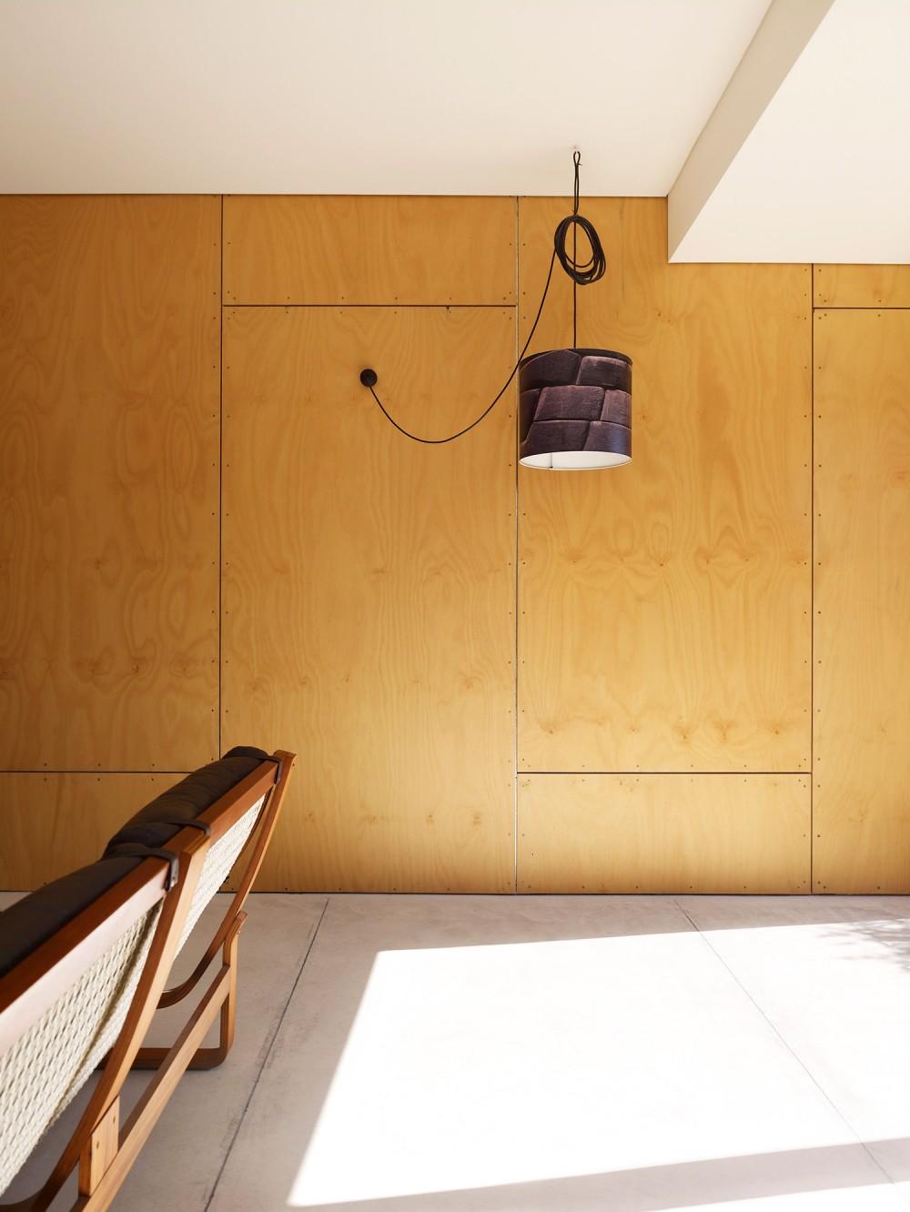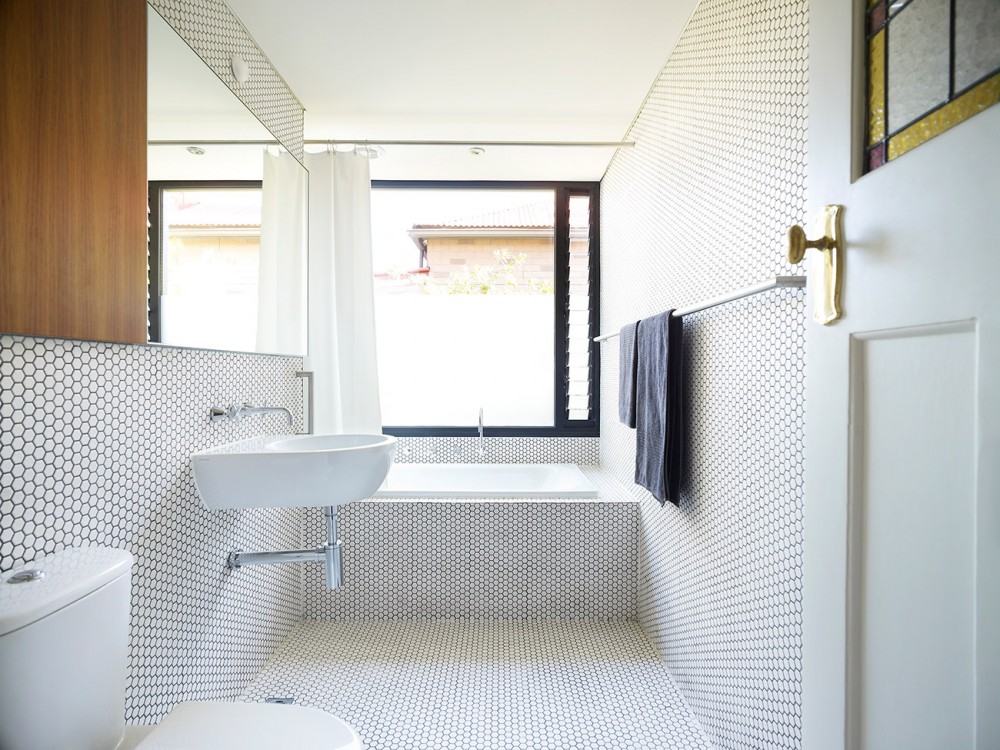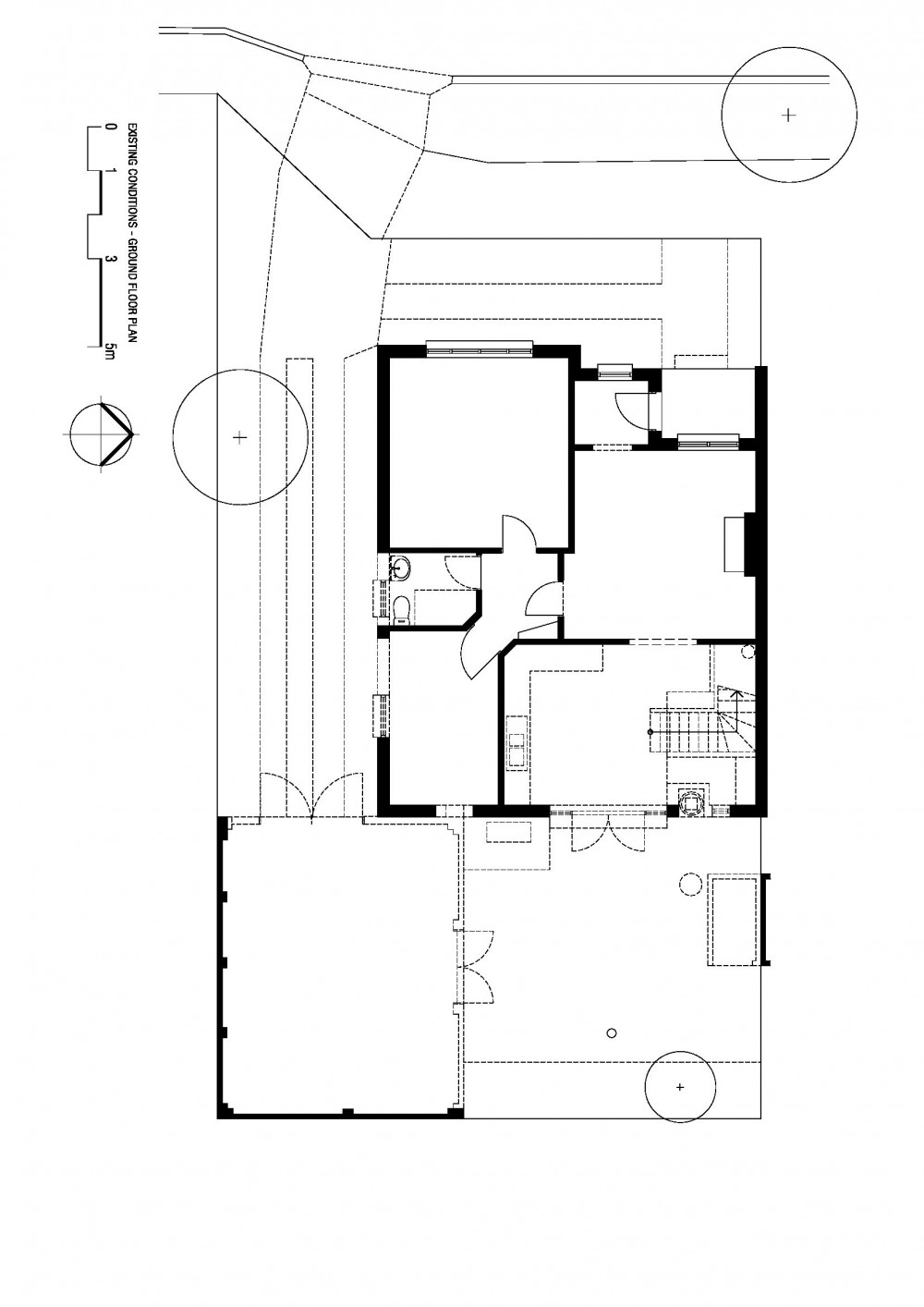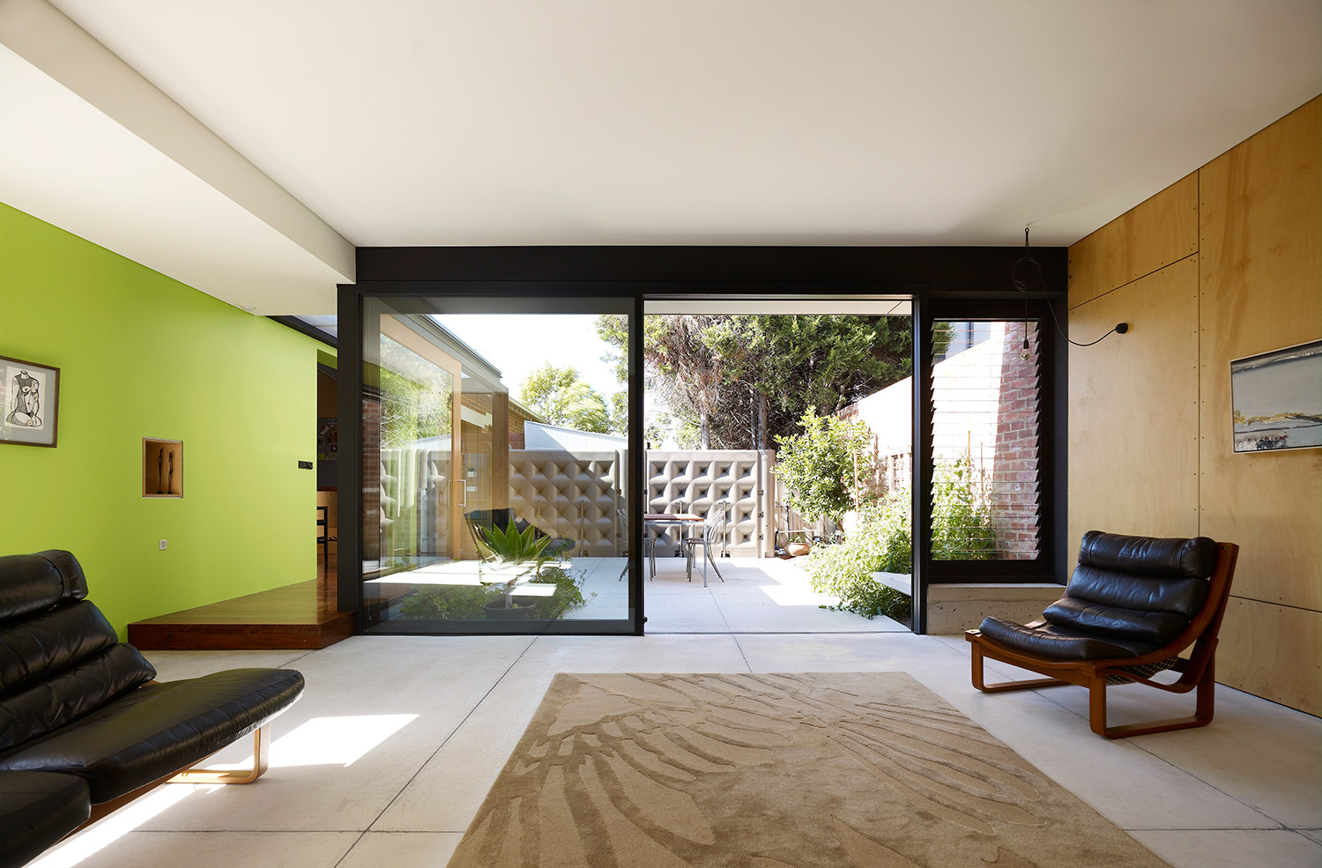
East St.Kilda House 1
East St.Kilda Victoria 2008
Site 250m²
Building Area 145m²
House – 2 storey
—
This small residential alteration and addition is located in St Kilda East. A semi-detached 1930s residence with limited space and an overlooking block of flats presented a program brief for a growing family which included creating new living and outdoor spaces and an upgrade to kitchen and bathroom.
An old garage was partially demolished to incorporate a new north facing living room with full height glazing opening out onto an enclosed courtyard. Rainwater storage and a kitchen garden provide a functional focus to this ‘outdoor indoor’ living area.
There is a robust expression of materials; rendered plaster walls in the old house leading to a more vibrant palette of painted walls, steel framework and hoop pine plywood panels in the new addition. The concrete floor, saw cut and clear sealed, extends outside to enhance the extent of space and reorient outdoor views.
A steel framed transparent link permits further natural light into the existing dwelling, in contrast to a more enclosed and introverted timber clad box; the bathroom and bedroom addition to the south. This black timber box sliding out underneath the existing roof line reveals a hint of the alteration to the observer on the street.
Photography: Derek Swalwell
