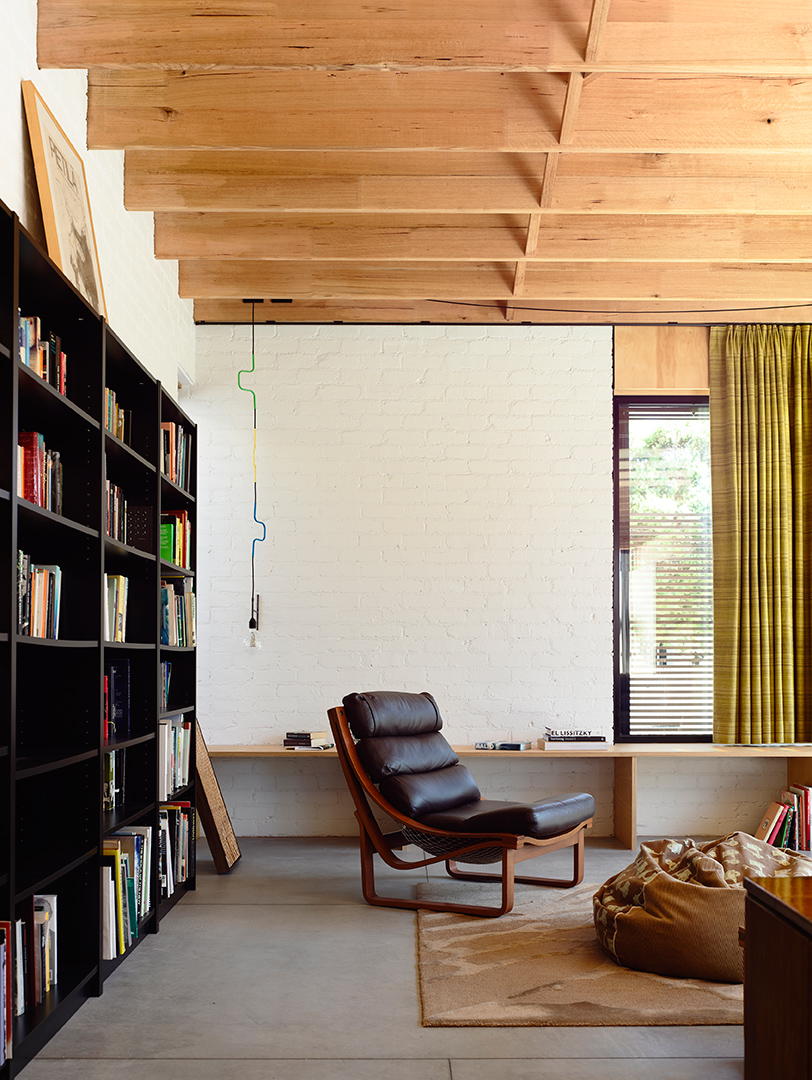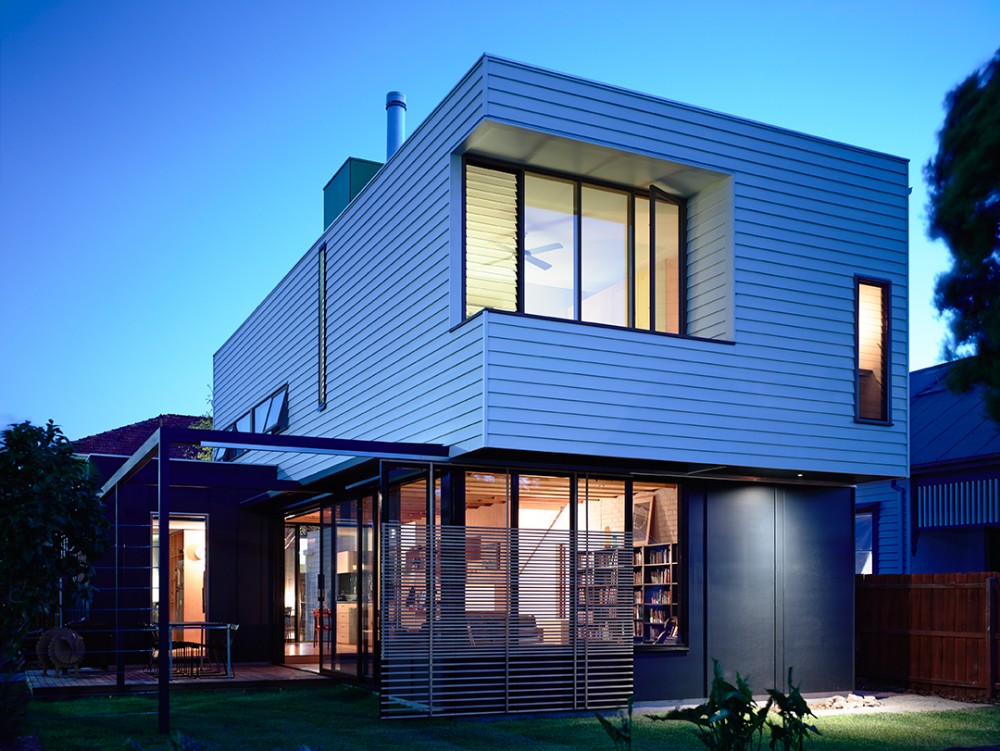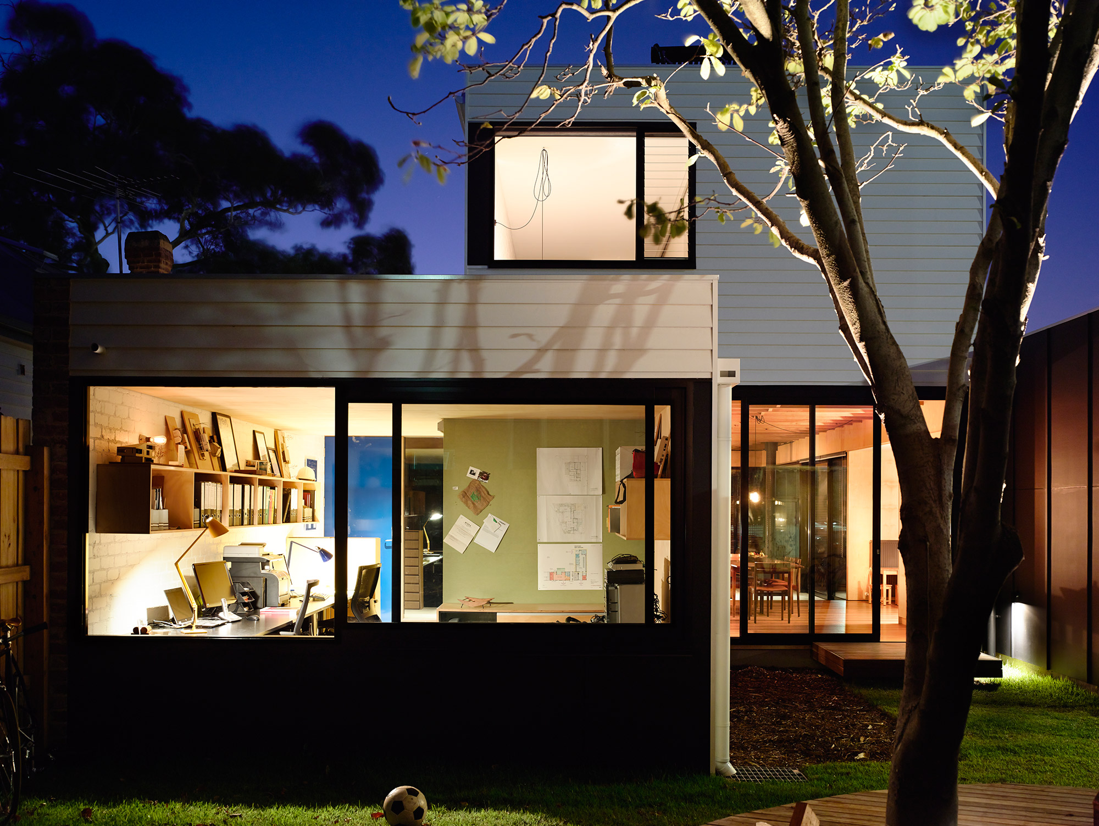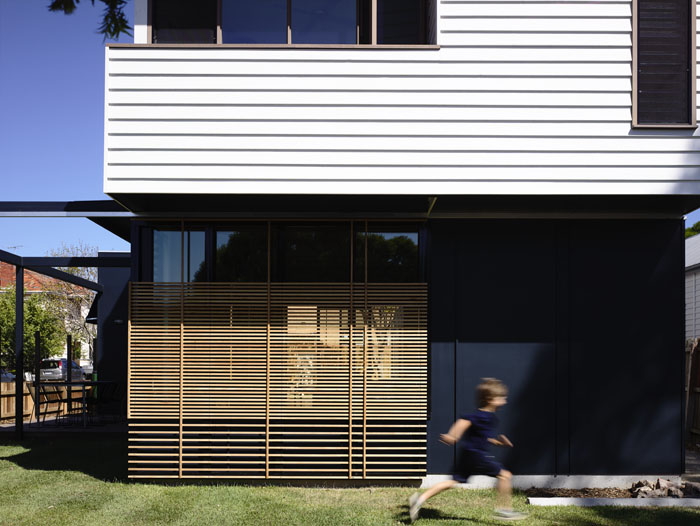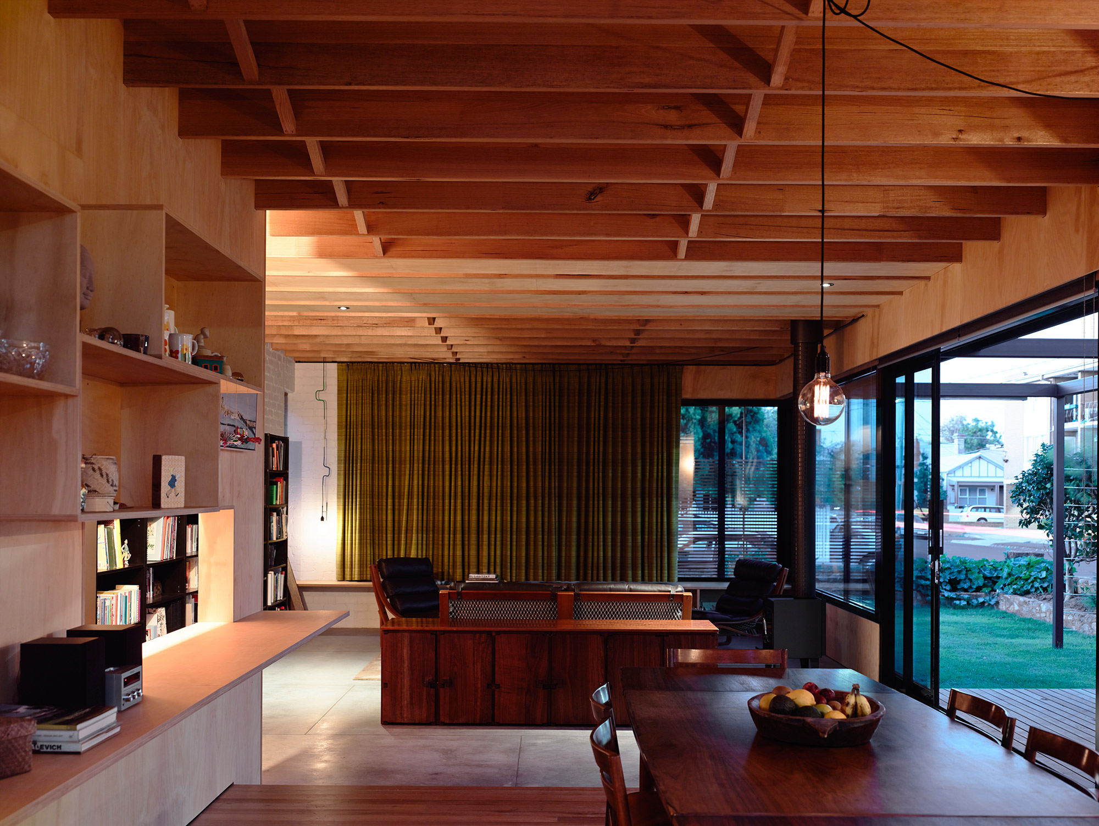The Blue House, Elwood
Elwood Victoria 2012
Site 453m²
Building Area 189m²
2 storey
—
A new house located in Elwood, for a family with two young children. The house comprises a single open living, dining space on the ground floor with windows to the front outdoor garden and deck, framed by a steel pergola and sliding timber slat screen for privacy. The kitchen/laundry ‘block’ and an entry /studio opposite forms a framed vista to the rear backyard, a private play area with sand pit, veggie patch and a ‘Lilly pad’ deck which surrounds the base of an existing Magnolia tree providing a welcome shady play area. The first floor contains three bed rooms with the main bedroom to the front separated by a bathroom which features a raised roof skylight with louvre windows, the so called ‘green lantern’ which also provides private natural light and increased ventilation during warm summer months. This new home celebrates the use of local domestic construction with timber weatherboard and cement sheet cladding. It also retains simple elements such as the low stone front fence to be more inviting and inhabit its place alongside its neighbours and in order to re-establish a new family home as its previous occupant had been served for the past 60 years before.
Photography: Derek Swalwell
