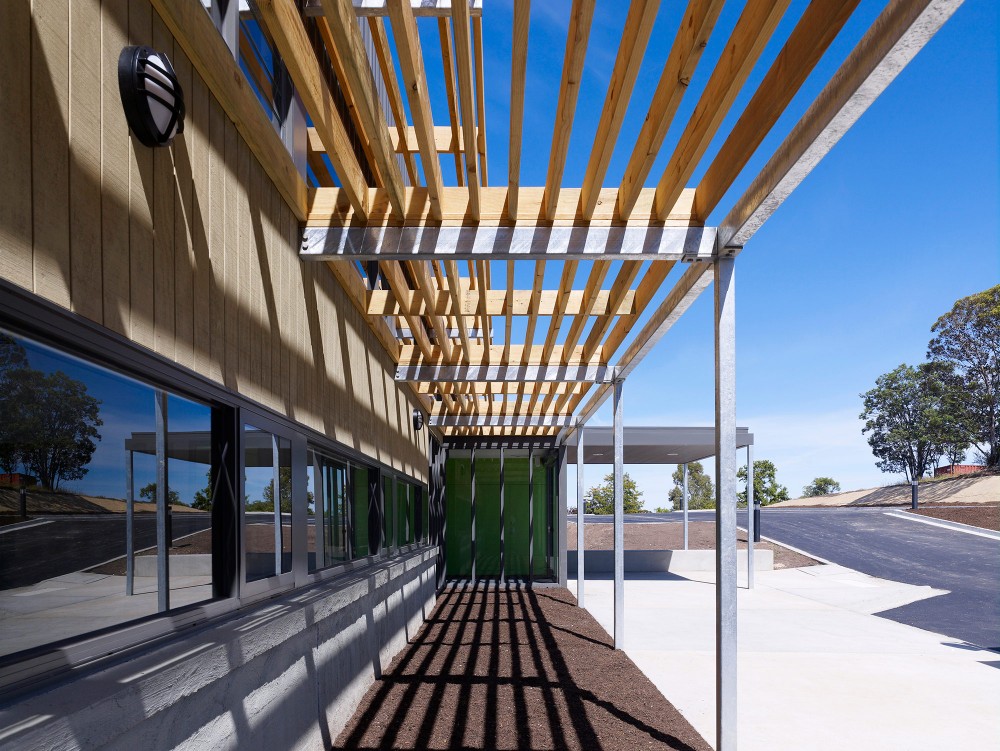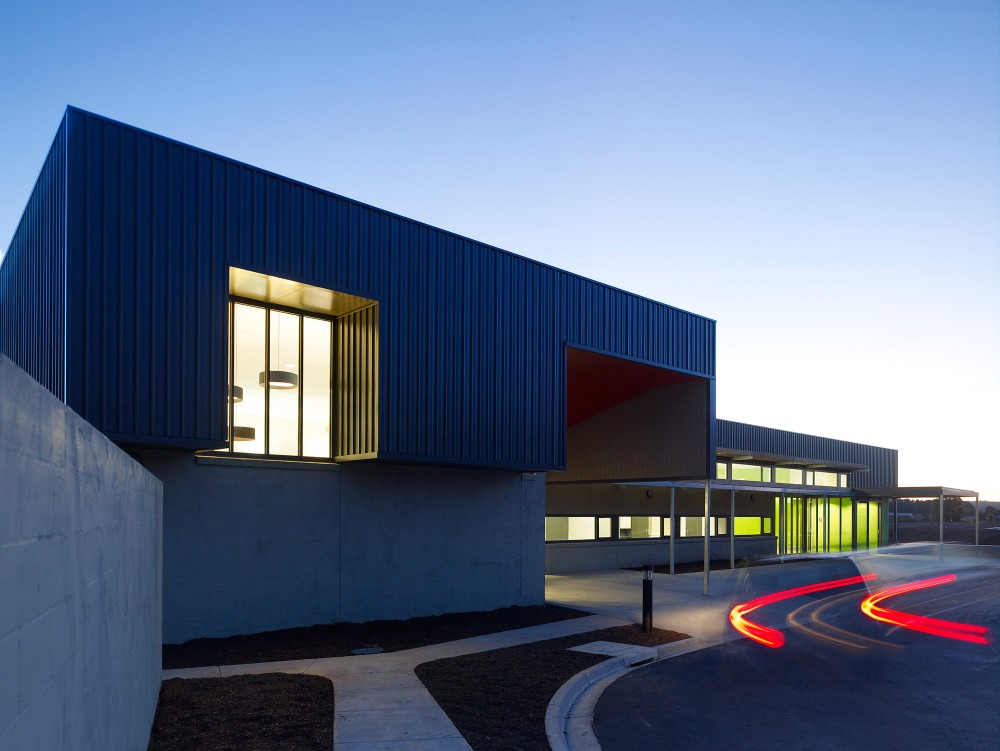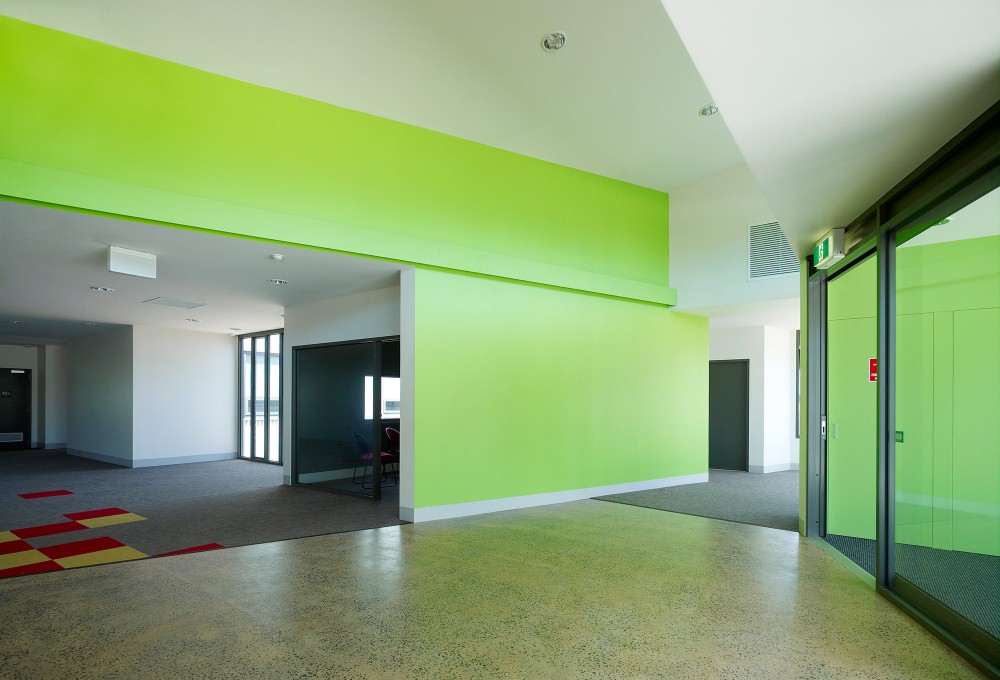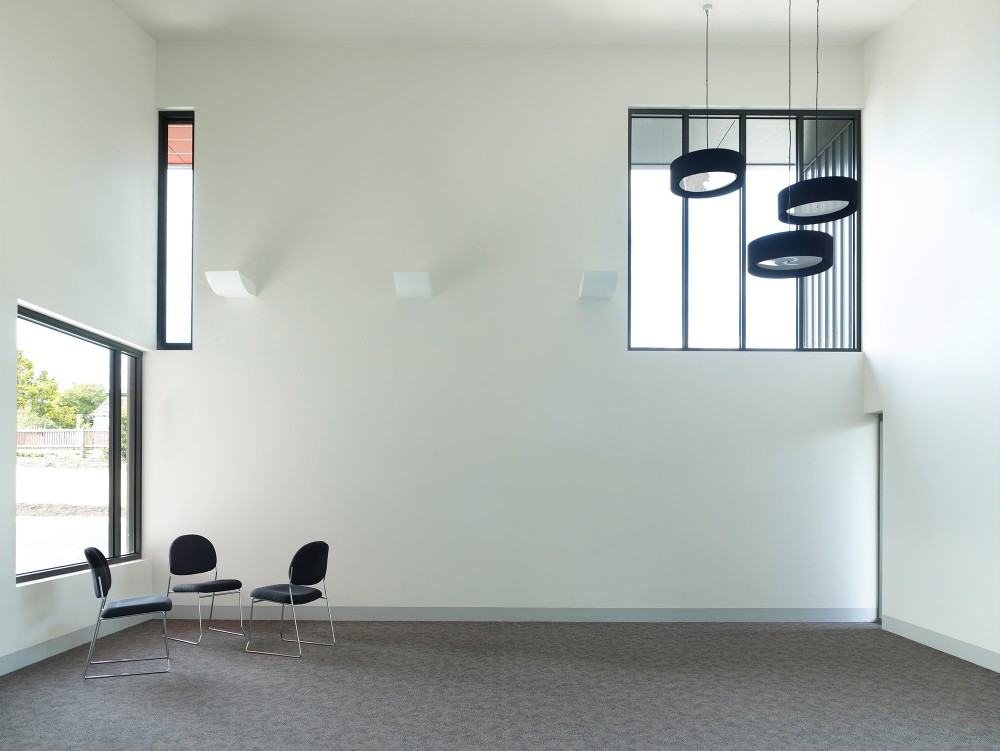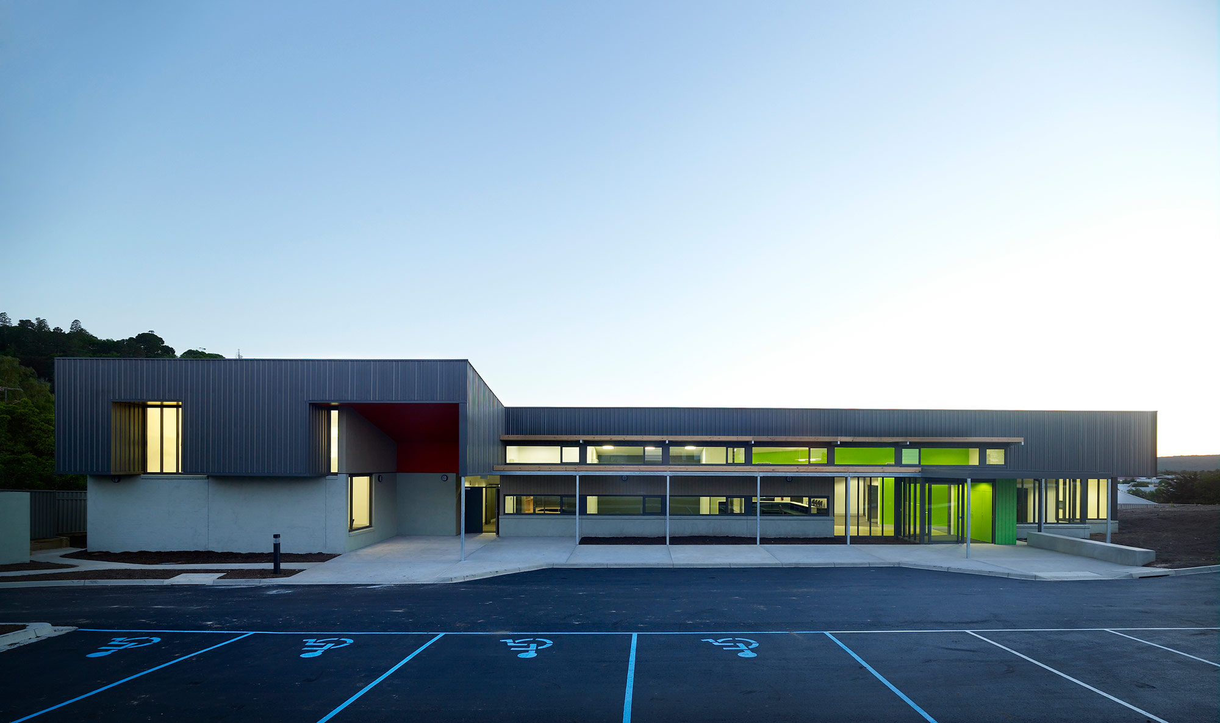
Springs Medical Centre, Hepburn Health Service with Peter Vernon Architect
Daylesford 2008-2009
Site area 2826.0m²
Building Area 826.4m²
with 50 space car park
1 storey
Photography:
Derek Swalwell
A new purpose built medical centre undertaken by the Hepburn Health Service on a design construct development contract headed by SJ Weir Builders, Ballarat. This facility was created for a new medical group formed from the merger of two former practises operating in Daylesford. The program brief included consulting and treatment rooms, pathology with support administration and staff facilities including teaching areas for visiting medical students.
The site is located close to the Daylesford Hospital and occupies an area nestled on a gentle sloping site behind existing residential properties off Hospital Street. Hence careful consideration of privacy from the building to nearby residents was important and this was assisted by creating courtyard spaces to maximize natural light and to provide a controlled outlook for patient waiting areas.
