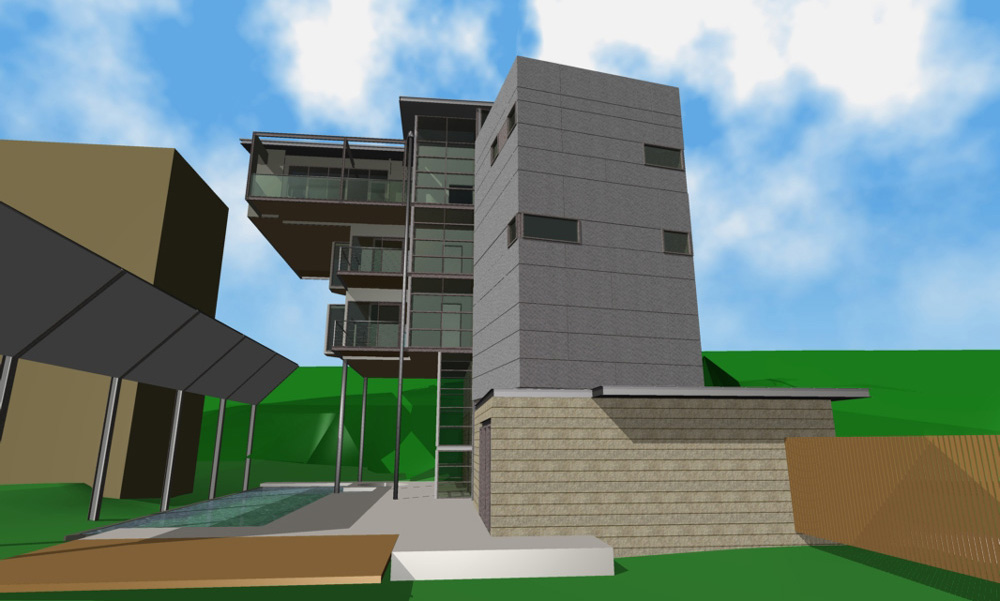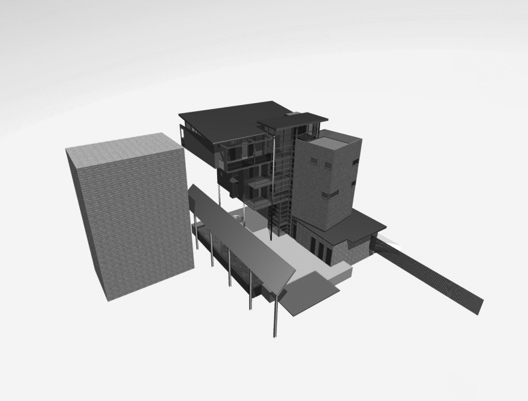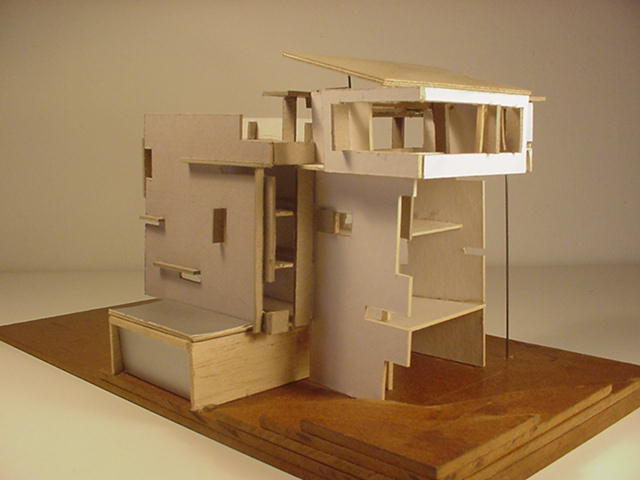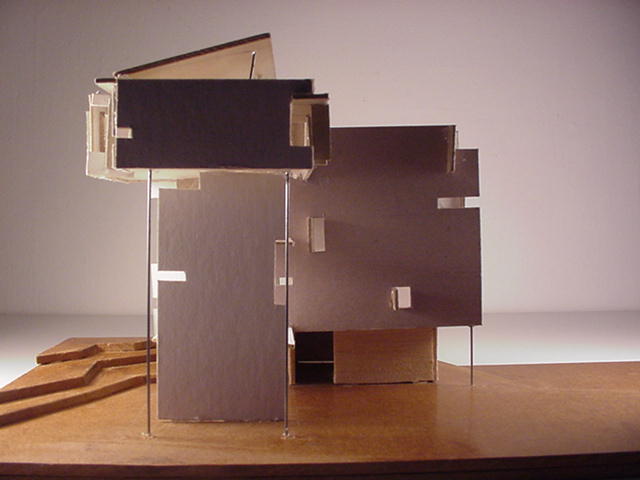
Queenscliff House
Queenscliff Victoria 1999-2000
Site 1000m²
Building Area 350m²
3 storey – 7 levels
–
A proposed house located in an area commonly referred to as ‘the Narrows’ with spectacular views of Bass Strait to the south and Swan Bay, a shallow protected inlet, to the north. The house, rather heroic in nature is anchored like the ship’s bridge reminiscent in nature and form to those on the cargo ships which frequently pass nearby through the Port Phillip Heads on their journey up Port Phillip Bay to Melbourne 100km away.
The client requested a single open living area located to take advantage of the view just peeking above the dune line. This necessitated cantilevering the top floor over the lower levels under which contained the additional bed and bath room spaces.
However the main bedroom & study is contained within an introverted tower ‘box’, enclosed and private to the street capped with a protected roof deck facing the north sun and views to Swan Bay.
Proposed materials are steel frame, and timber floors with external aluminium sheet cladding, rendered concrete block, and aluminium framed clear glazing.


