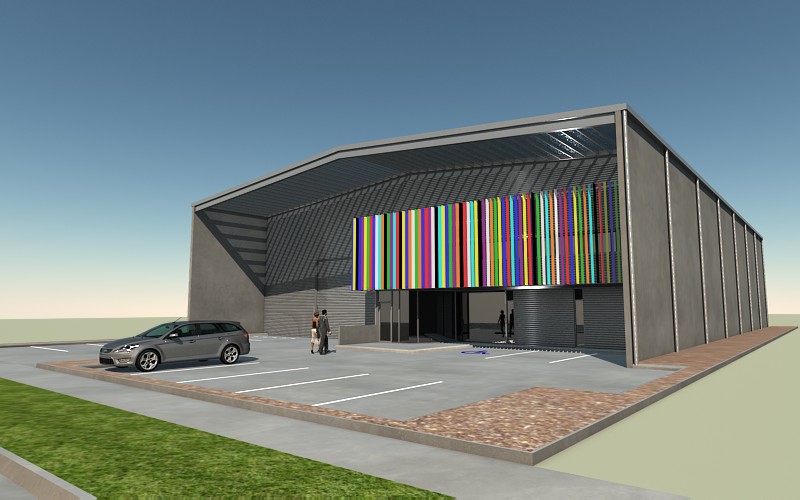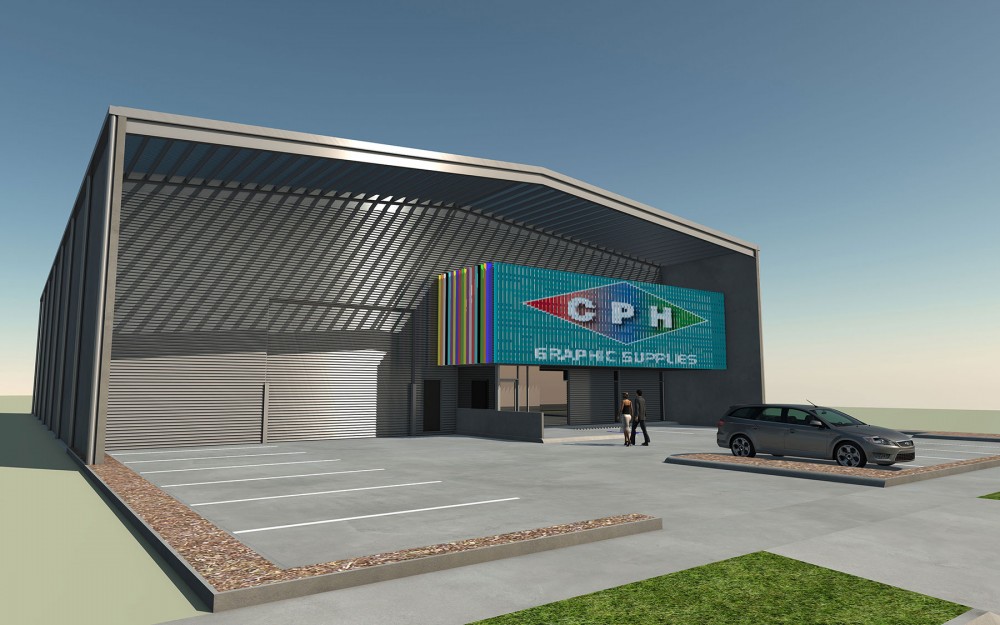
Geelong Warehouse
North Geelong 2009
Site area 1773m²
Building area 1162.0m²
2 storey
—
A proposed new office warehouse for a graphic signage supplies company in a new industrial estate in Bell Park, 5km from the centre of Geelong. The simple shed form of the warehouse extends overhead providing cover to a loading bay and office/showroom which cantilevers over the entry and car park.
Fenestration details include a vertical louvre system to filter sunlight using coloured aluminium fins and corporate signage to create an animated effect to the west facing facade moves along the building frontage.
