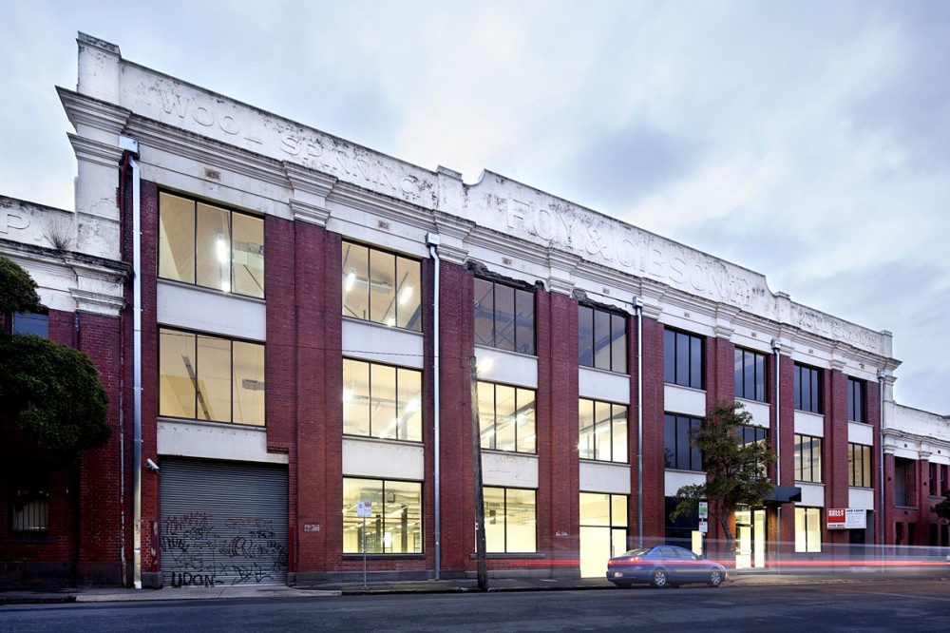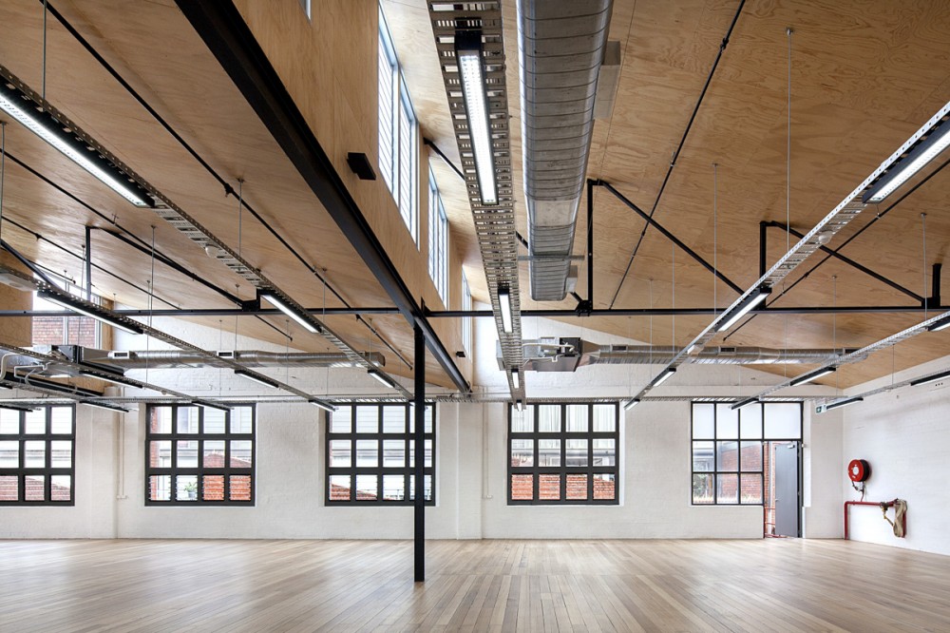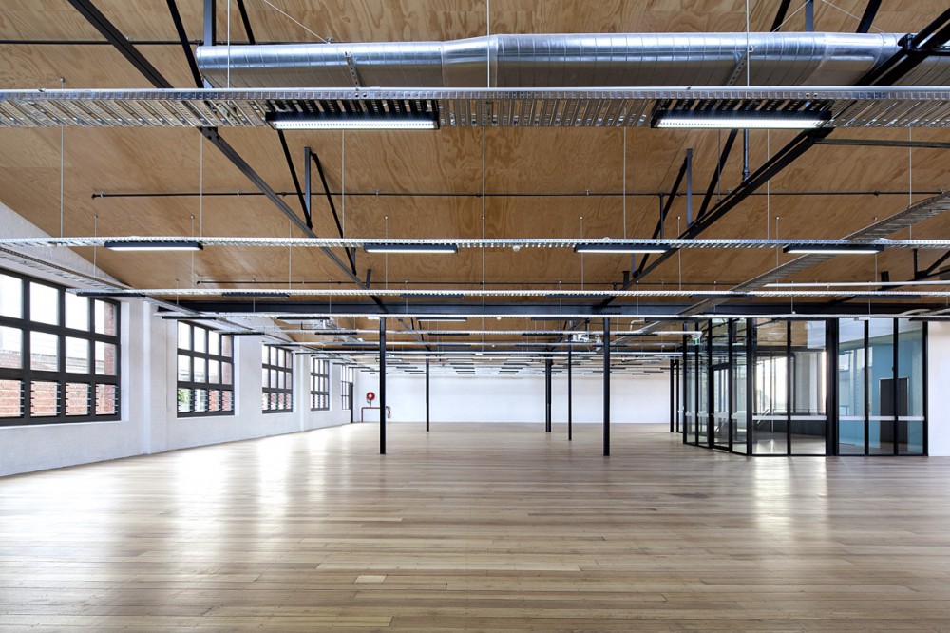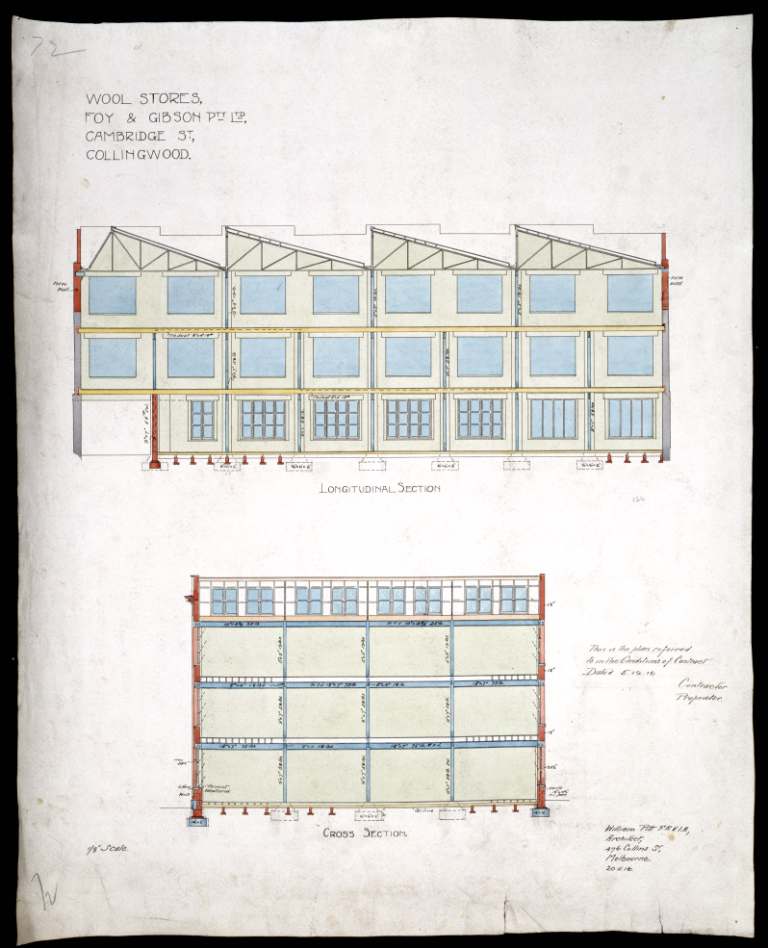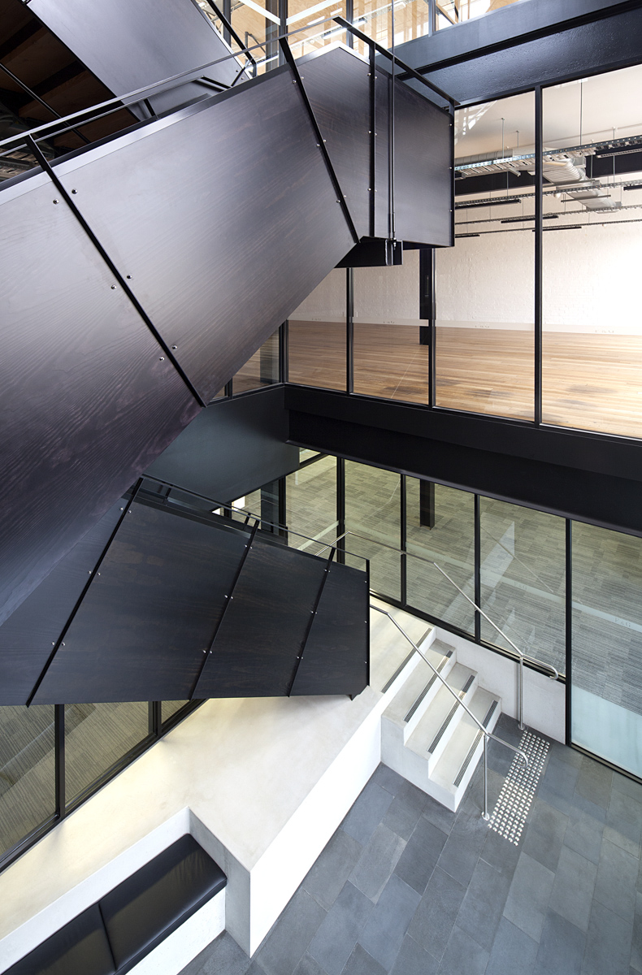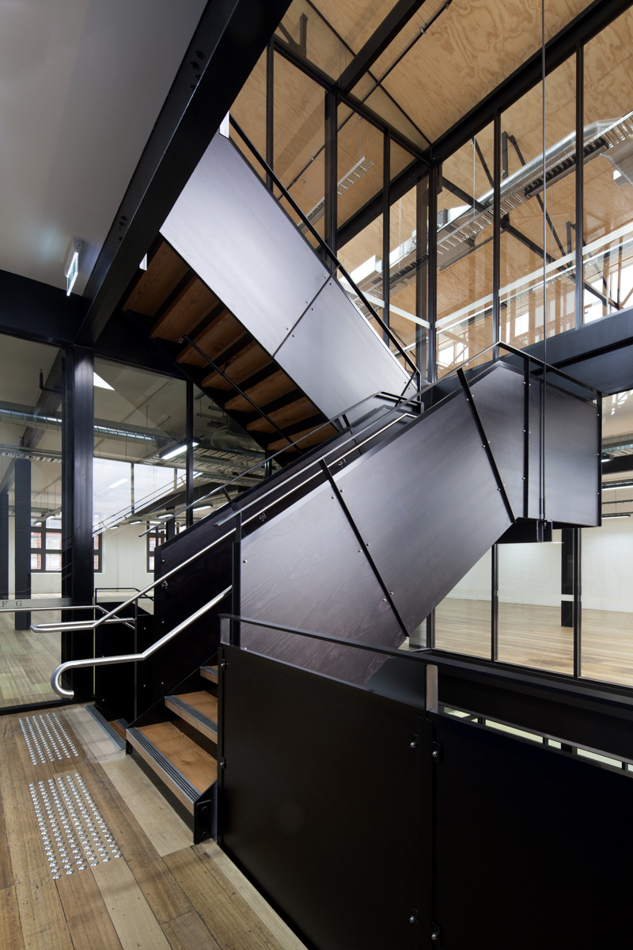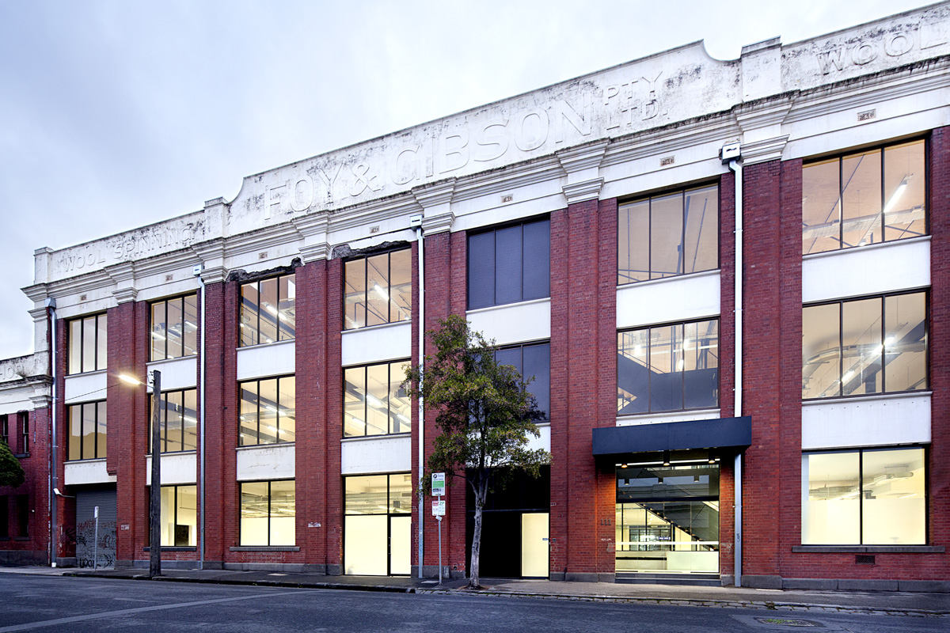
Cambridge Street Office Refurbishment
Melbourne, 2013-2014
Site 920m²
Building Area 2760m²
Office – 3 storeys
—
The second stage of the refurbishment of a former warehouse located on the Collingwood slope and part of the significant block of buildings which were the former Foy and Gibson retail emporium of the late nineteenth and twentieth century. This building was used as a wool store and designed by William Pitt in 1915, a prominent Melbourne architect who designed many of the buildings in the Collingwood area. The original building has been previously refurbished and converted to offices. The proposed new works will upgrade the building to meet current regulatory requirements which also includes listing on the Victorian Heritage Register. This project will also consider sustainability issues incorporating the benchmark requirements of the AGBR Green Star rating system.
Photography: Hilary Bradford
