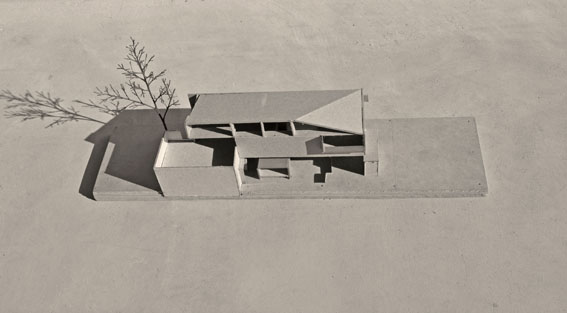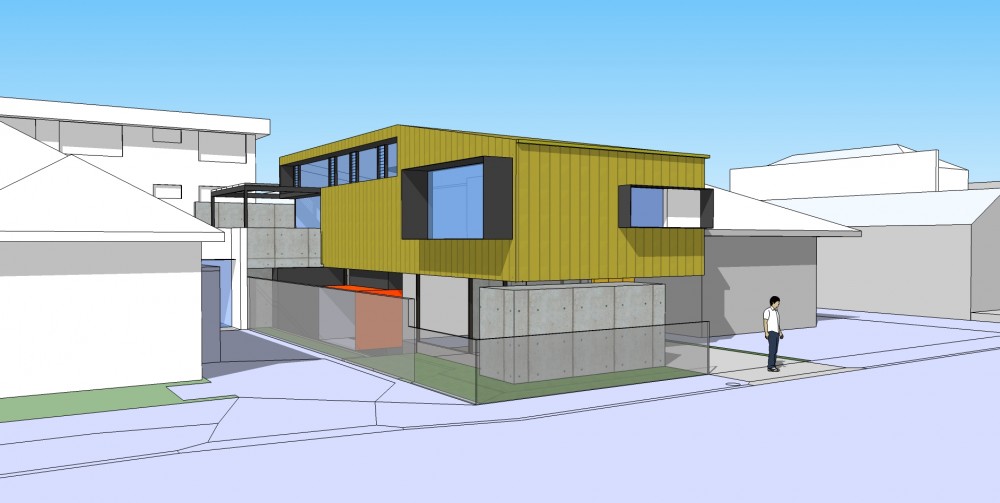
St Kilda House 2
St Kilda east, 2010-2012
Site 232.0m²
Building Area 185.0 m²
House – 2 storey
—
A proposed new single detached dwelling in East St Kilda. This new residence is nestled into a mixed urban setting with narrow 1-2 storey townhouses facing a narrow street and 2-3 storey apartment buildings to the rear. An open plan living area on the upper floor with bed room spaces under on the ground floor will create a unique sequence of spaces for a busy professional couple with two young children.

