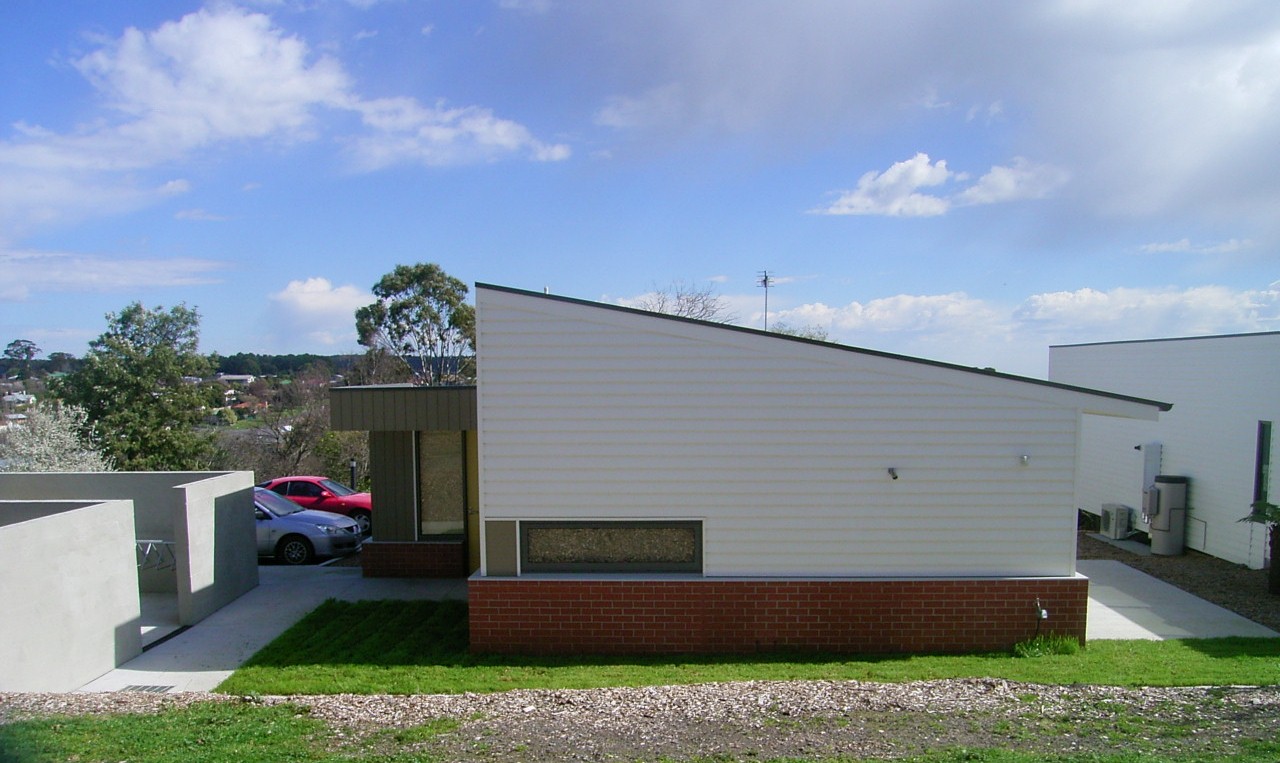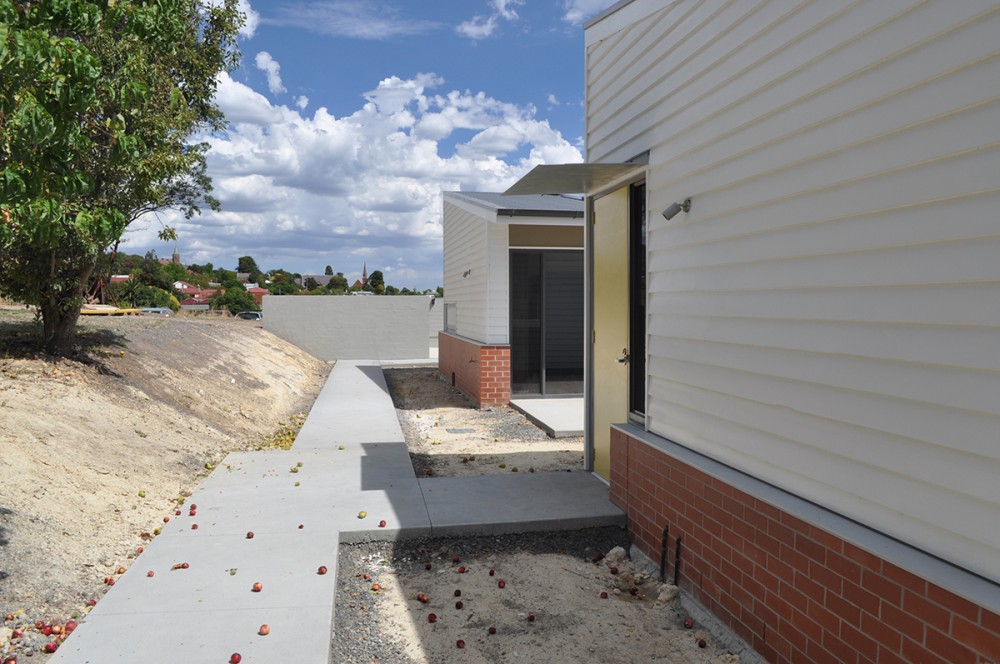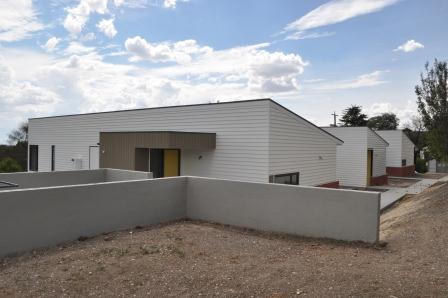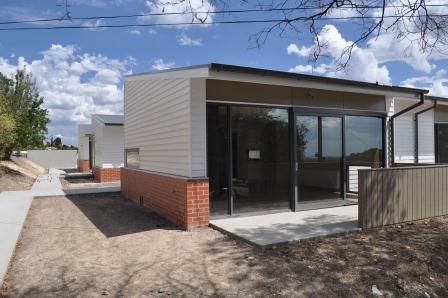
Staff Accommodation Project,
Hepburn Health Service
with Peter Vernon Architect
Daylesford 2012
Site area 2826.0m²
Building Area 327m2
with 5 car space car park
1 storey, 3 units
—
An accommodation project for hospital staff and students which successfully incorporated funding from the Federal Government, Deakin University and the Australian Catholic University.
The project consists of three separate residential units on a sloping site which allows for flexible accommodation both for individual occupants and for those staff or students with own family partner and/or children. The scale and materials expressed reflect the adjoining residential character whilst allowing for privacy to each unit which can all enjoy sunlight and outlook to the Daylesford township beyond.


